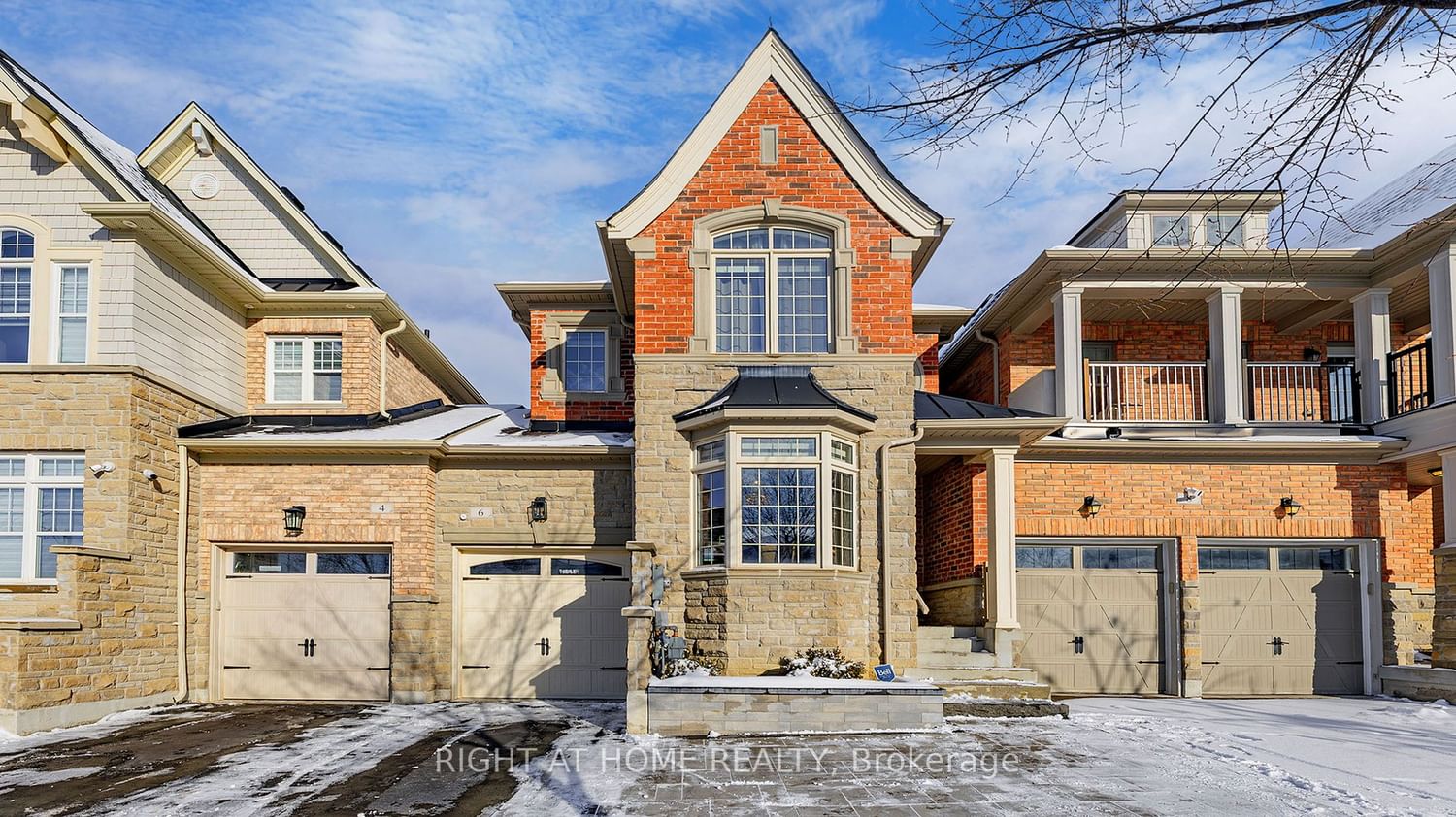$1,188,000
$*,***,***
3-Bed
4-Bath
1500-2000 Sq. ft
Listed on 2/22/24
Listed by RIGHT AT HOME REALTY
Treat yourself to the luxury of living in King City. One Of The Most Sought-After Neighbourhoods. Almost 2,000 sq.ft. (NOT Including the Finished Basement). Spacious & Bright. No Sidewalk. A Very Private Backyard. Stone & Brick Facade. Linked by Garage. Spiral Staircase w/ Wrought Iron Pickets. Fireplace. 2nd Floor Laundry. 2nd Floor Study Nook. 9Ft Ceiling on Main. Pot Lights. Hardwood Floors. Smooth Ceiling. Nest Thermostat. Zebra Blinds. Central Vacuum. Upgraded Kitchen w/ Granite Counters, Backsplash, S/S Appliances. HRV system. Custom Closet Organizers. Wrought Iron Entry Door. Security System. Shed, and Gas BBQ Line in Backyard. Additional Backyard Entrance From Garage. Storage Racks in Garage. Projector In Basement. Walking Distance to Plaza, Groceries, Restaurants, Public Transit. Minutes to GO Station, Hwy 400, Parks, Schools, Golf.
Finished Basement (2019). Large Interlock on Front, Side & Backyard (2021). Primary Bedroom features a Tray Ceiling & its Ensuite Bath boasts a Double Vanity & Frameless Glass Shower. Jack-and-Jill Bath. Basement Kitchenette & Full Washroom
N8084242
Att/Row/Twnhouse, 2-Storey
1500-2000
9+2
3
4
1
Built-In
3
6-15
Central Air
Finished
Y
Y
Brick, Stone
Forced Air
Y
$5,869.42 (2023)
107.64x25.00 (Feet)
